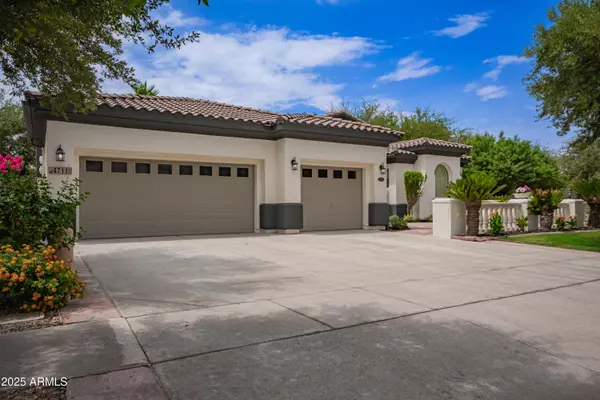4 Beds
3 Baths
3,136 SqFt
4 Beds
3 Baths
3,136 SqFt
Key Details
Property Type Single Family Home
Sub Type Single Family Residence
Listing Status Active
Purchase Type For Rent
Square Footage 3,136 sqft
Subdivision Power Ranch
MLS Listing ID 6914298
Style Santa Barbara/Tuscan
Bedrooms 4
HOA Y/N Yes
Year Built 2004
Lot Size 10,367 Sqft
Acres 0.24
Property Sub-Type Single Family Residence
Source Arizona Regional Multiple Listing Service (ARMLS)
Property Description
Step outside into your private backyard oasis, complete with a tranquil rock wall water feature, jetted hot tub, cozy fire pit, iron gates, and low-maintenance, high-impact landscaping. A covered patio and additional private side patio create multiple spaces for entertaining and
Location
State AZ
County Maricopa
Community Power Ranch
Rooms
Other Rooms Family Room
Master Bedroom Split
Den/Bedroom Plus 4
Separate Den/Office N
Interior
Interior Features High Speed Internet, Granite Counters, Double Vanity, Master Downstairs, Eat-in Kitchen, 9+ Flat Ceilings, Kitchen Island, Pantry, Full Bth Master Bdrm, Separate Shwr & Tub
Heating Natural Gas
Cooling Central Air
Flooring Tile
Fireplaces Type Fire Pit, Gas Fireplace, Fireplace Family Rm, 1 Fireplace
Furnishings Unfurnished
Fireplace Yes
Window Features Dual Pane
Appliance Built-In Gas Oven, Gas Cooktop, Water Purifier
SPA Above Ground,Heated,Private
Laundry Washer Hookup, Inside
Exterior
Exterior Feature Other, Misting System, Private Yard
Parking Features Garage Door Opener, RV Gate, Extended Length Garage
Garage Spaces 3.0
Garage Description 3.0
Fence Block, Wrought Iron, Wood
Community Features Pickleball, Lake, Community Spa, Community Spa Htd, Community Media Room, Biking/Walking Path, Clubhouse
Roof Type Tile
Porch Covered Patio(s), Patio
Private Pool No
Building
Lot Description Sprinklers In Rear, Sprinklers In Front, Corner Lot, Cul-De-Sac, Gravel/Stone Front, Gravel/Stone Back, Grass Front, Synthetic Grass Back, Auto Timer H2O Front, Auto Timer H2O Back
Story 1
Builder Name Toll Brothers
Sewer Public Sewer
Water City Water
Architectural Style Santa Barbara/Tuscan
Structure Type Other,Misting System,Private Yard
New Construction No
Schools
Elementary Schools Power Ranch Elementary
Middle Schools Sossaman Middle School
High Schools Higley High School
School District Higley Unified School District
Others
Pets Allowed Lessor Approval
HOA Name Power Ranch
Senior Community No
Tax ID 313-02-925
Horse Property N
Disclosures Agency Discl Req

Copyright 2025 Arizona Regional Multiple Listing Service, Inc. All rights reserved.







